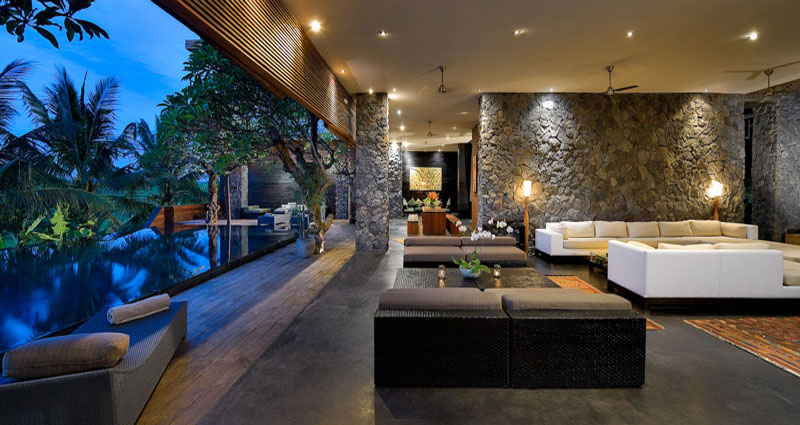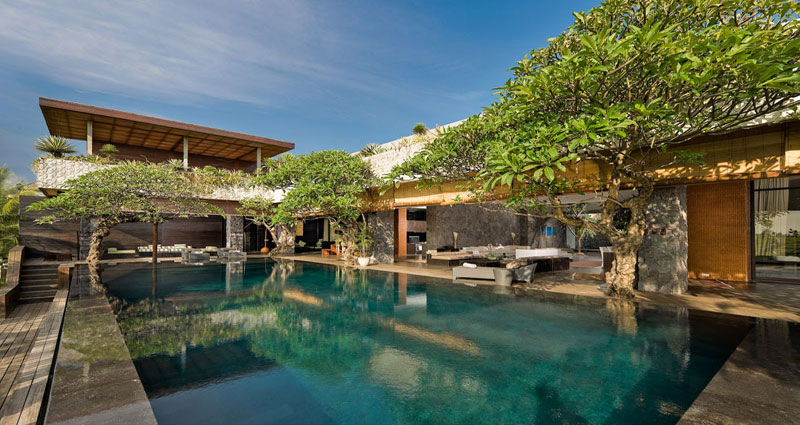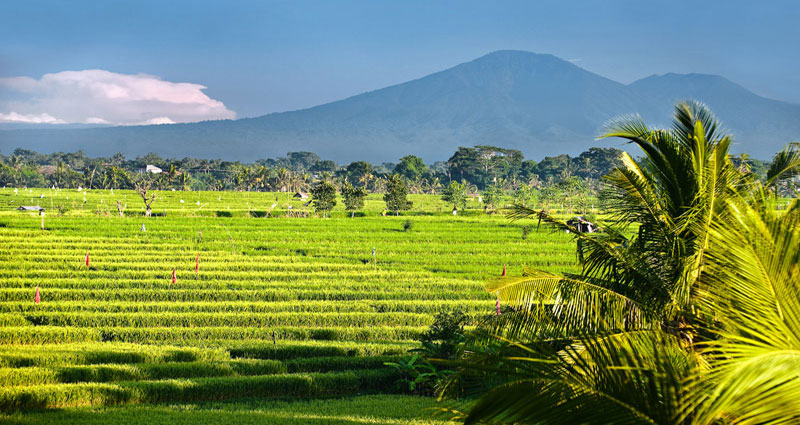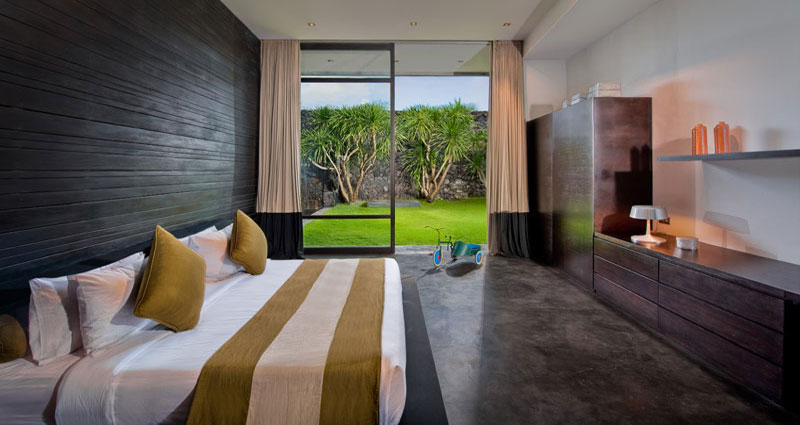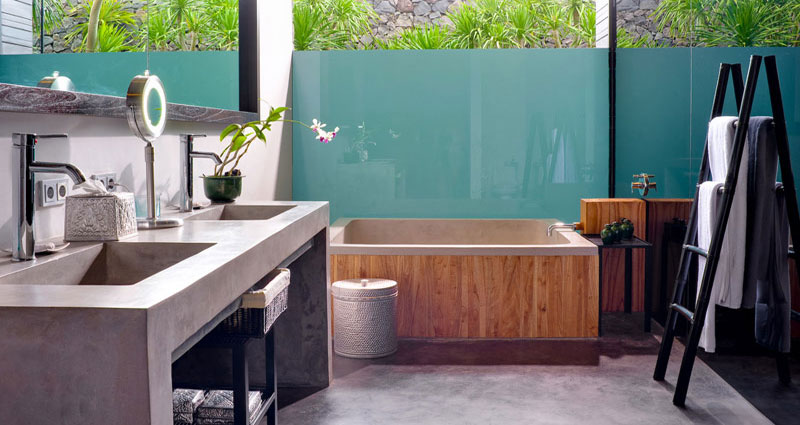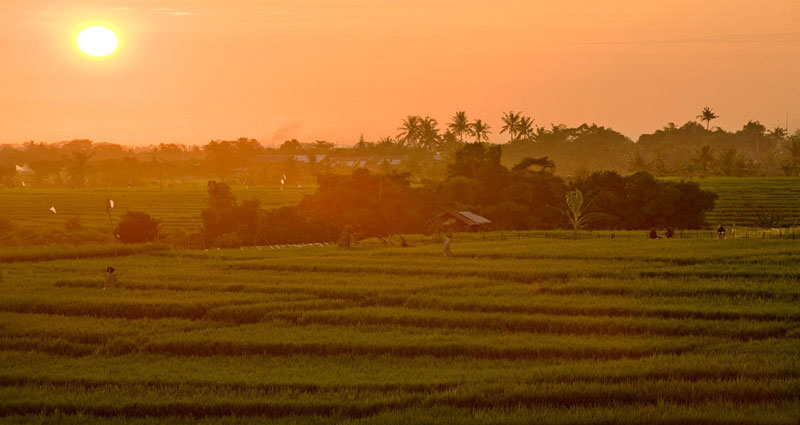Villa mana is a luxury vacation home, it is an exceptional six-bedroom holiday villa in Bali, located in the Canggu area and offering fabulous rice field and mountain views. The revolutionary architecture and interior design embraces space and exudes style, featuring floors of continuous poured black concrete and walls crafted in a combination of glass, stone and wood. With 3.7 metre high ceilings, a sexy black décor, rooftop accommodation, water features, hanging gardens, custom designed furnishings and state-of-the-art technology, the property is vast, unique and undeniable chic.
This impressive vacation villa is aimed at discerning guests who appreciate architectural significance, luxurious surroundings and natural beauty. It is ideal for weddings, parties and functions, and presents a team of efficient friendly staff who epitomise the legendary Balinese hospitality with a top level of service. The vacation home is a member of the Canggu Club (Bali's first country club) and the villa guests are eligible to use the club facilities, which include a full gym & spa, tennis & squash courts, football pitch, large pool and all its F&B facilities.
Furthermore, the villa caters to children of all ages. For babies, a sleeping cot is available, as well as two highchairs and pool toys.
This luxury vacation rental boasts a dedicated team of staff to service guests in the villa.
• Full-time Manager: The villa manager is in charge of overall villa operations and staffing. He is on call to meet individual expectations and preferences.
• One Full-time Chef and One Cook: Both trained in local and international cuisine and in charge of the market shopping and preparation of guest meals.
• Four Villa Attendants & Two Butlers: Responsible for the villa cleaning, housekeeping duties plus assisting the kitchen and guests.
• Two Gardeners & One Pool Attendant: Work discretely in maintaining the landscape and pool to a high standard without disturbing the guests.
• Two Security Guards: On-duty to ensure the safety and security of the guests and premises.
Food and beverage items are charged based on grocery cost system. Guests will need to provide some money in advance and the staff will do the shopping for you and keep the receipts for your reference. Please ask your manager if you wish to check your daily expense. The only additional charge above menu ingredients is a small amount to cover transportation cost.
Outside of the glass doors on the deck to the pool area is a semi-private round daybed for reading and general relaxation. The other two en-suite bedrooms face the flat lawn and again the glass doors can be fully opened. Both bedrooms have king beds, built in wardrobes and desks. The bathrooms are similar to the downstairs master bathroom.
Opposite the entertainment room is an air-conditioned children’s bedroom with twin beds and a trundle bed. Next to this is an air-conditioned office with a glass topped writing desk, and a queen bed on a mezzanine platform above. Both of these rooms share a large bathroom. Here, a square polished concrete bathtub with a rain shower is flanked by a pandanus tree that reaches up towards a semi-open glass roof.
Each bedroom also showcases a padded screen wall cloaked in black and gold silk, and a chair in the same fabric. Each huge ensuite bathroom incorporates a dressing area with mirror-fronted wardrobes, a central polished concrete vanity unit with sunken sculptured washbasins, a walk-in rain shower with timber decking underfoot, and a deep Japanese wooden bathtub for two, fashioned in suar wood. The toilet in each bathroom is situated in a large cubicle hidden by soft white drapes. The air-conditioned TV room / study is furnished with a black leather sofa and ottoman, and a glass topped desk with a chair and a reading lamp. This spacious room is also equipped with a large flat screen TV and DVD player.
Further down, beyond the kitchen and approached by a narrow high passageway with black timber walls, is an enormous air-conditioned entertainment room / children’s playroom furnished with a massive sofa, armchairs and a lazy chair, and equipped with a 2.3 x 1.2 metre satellite projection screen TV/ DVD player, Football (table football), and shelves brimming with films, books, toys and games.
To the right of the living room is an open plan kitchen, a chef’s dream in black, separated from the living area by a floor-to-ceiling river rock wall. The kitchen has state-of-the-art cooking facilities including an imported oven and five-burner hob. It is fitted with a central island, a black mirrored splashback and black cabinets; even the refrigerator is black! Guests are welcome to cook at any time together with the chef or on their own.
Amenities
Highlights
Nearby
Staff



